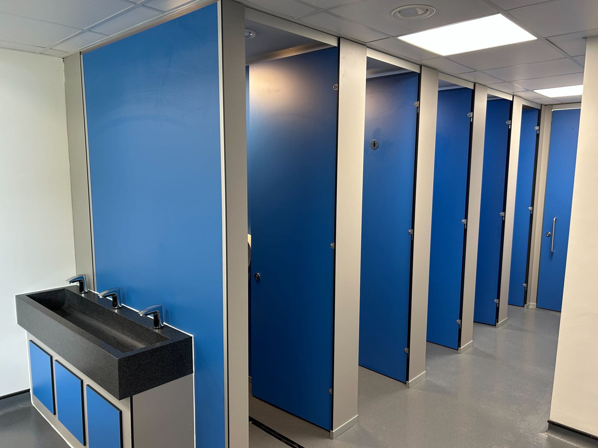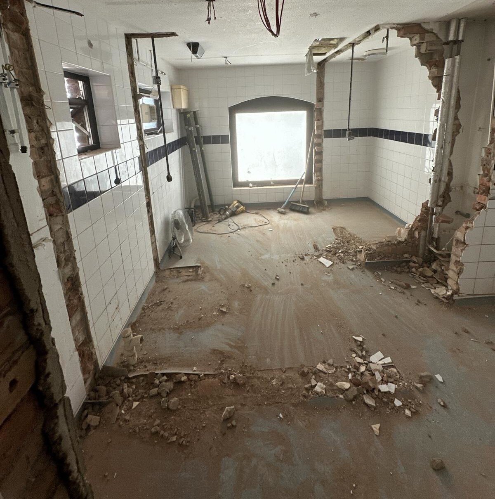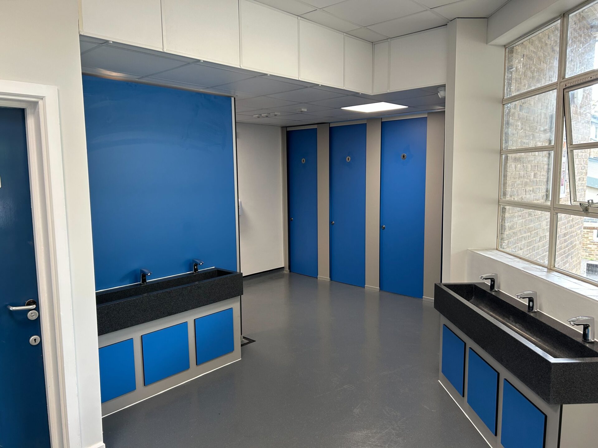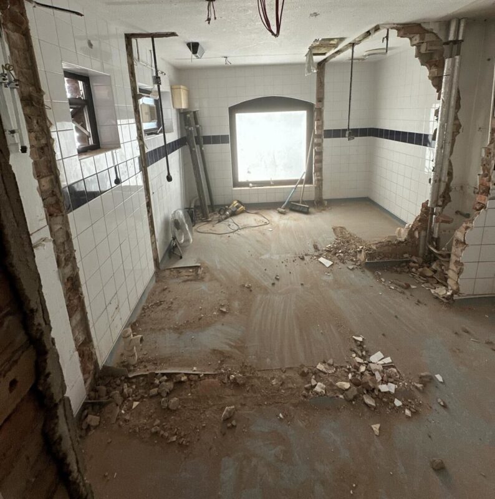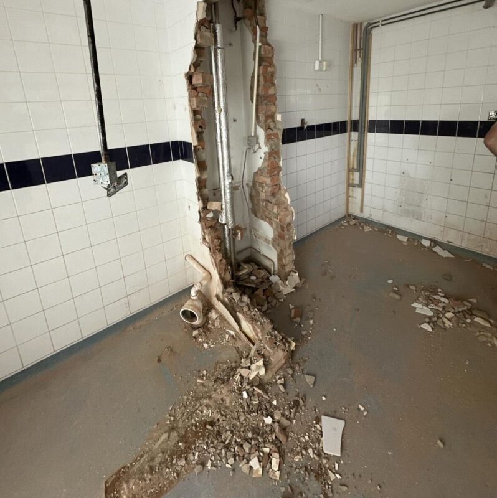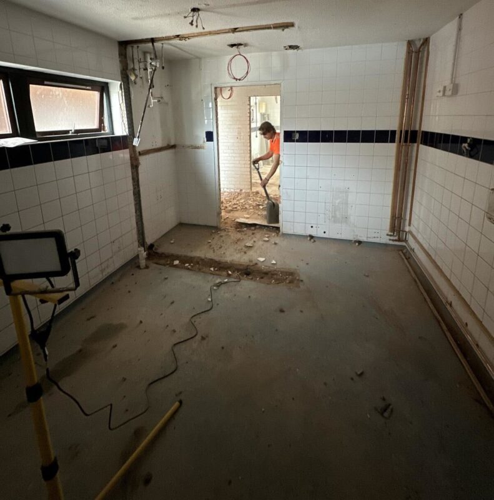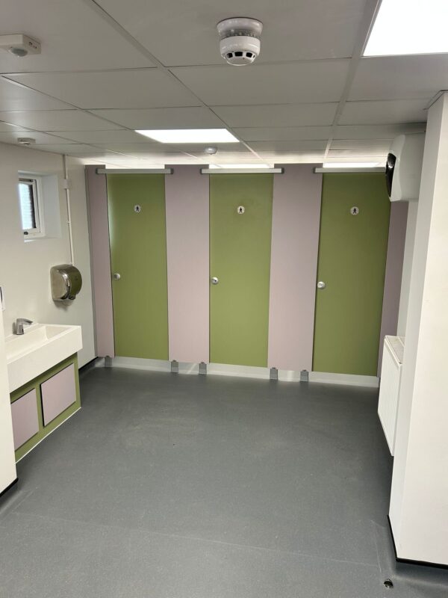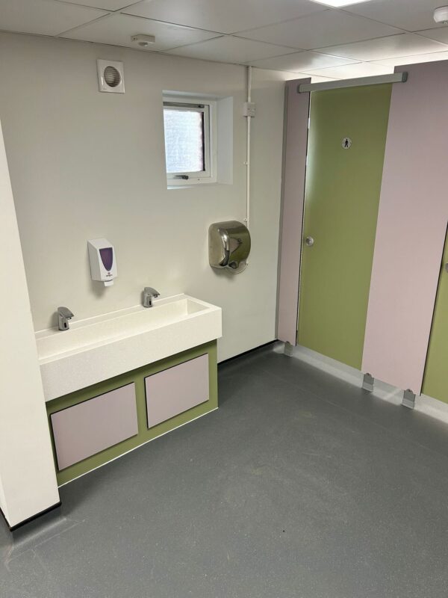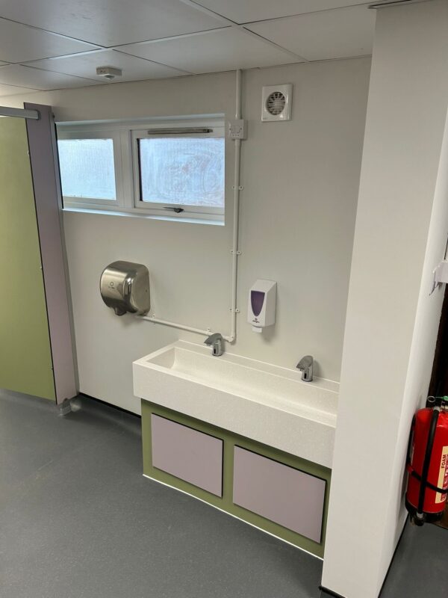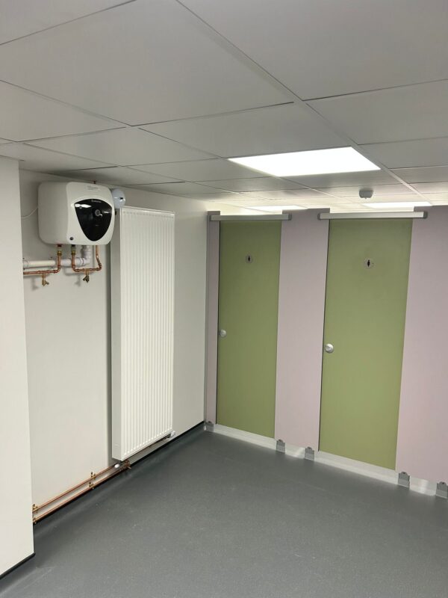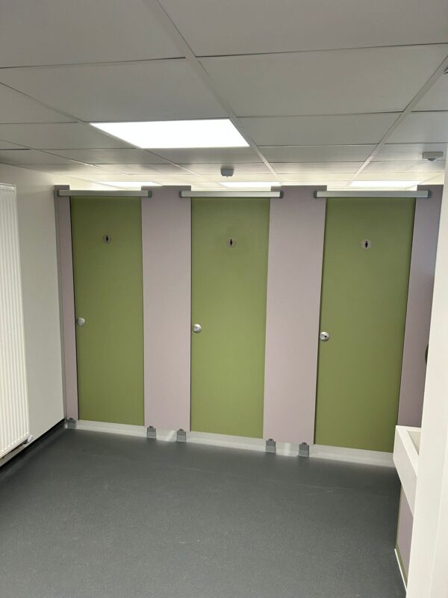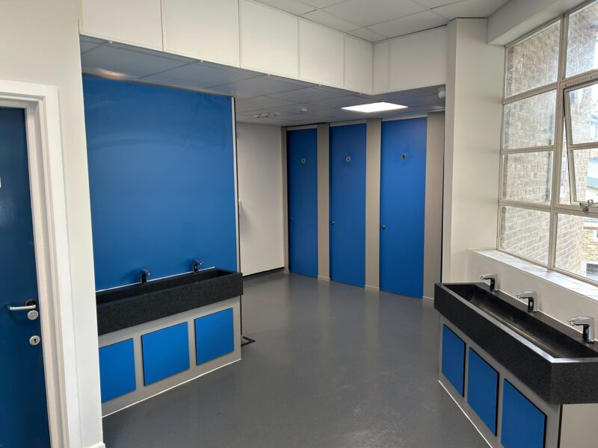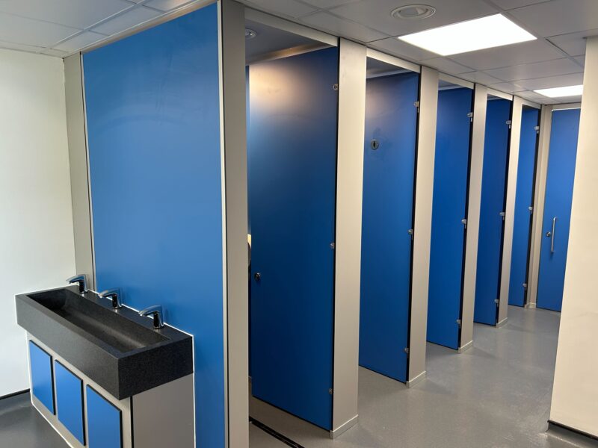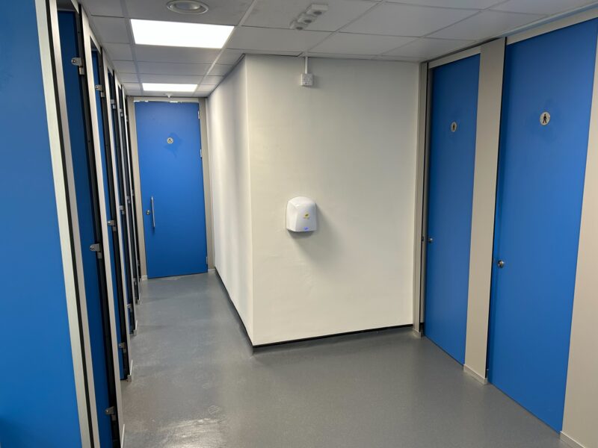The project began with a structural survey by a qualified engineer, confirming which walls and pillars could be safely removed. Temporary supports were installed to secure the concrete slab above, and the ceiling was prepared to expose the slab for inspection. Class B engineering brick padstones were positioned, and a 203 x 203 x 46 UB steel beam was installed, treated, and painted to ensure long-term structural integrity.
Health and safety was a key priority throughout the project. All works were carried out following UK regulations and industry guidance, including proper temporary supports, safe demolition practices, and controlled access to the work area, ensuring the safety of both the workforce and school users.
Once the structural work was complete, the interior was reimagined to meet the school’s requirements. The layout was adapted to accommodate new drainage and plumbing systems. Metro tiles were fitted along window elevations and steel-supporting pillars, with aluminium trims and sealed edges for durability and hygiene.
A Zentia suspended grid ceiling with TVS Cleancare tiles was installed, integrated with energy-efficient LED lighting and access panels for maintenance. Altro XPressLay vinyl flooring with coved skirting and welded joints provided a slip-resistant, hard-wearing surface suitable for high-traffic areas.
Washrooms were modernised with full-height cubicles, IPS panels to conceal pipework, and new sanitaryware, including dual-flush toilets, sinks, and taps. Sensor and time-flow options were included to reduce water consumption. Walls and ceilings were finished with hard-wearing, wipeable paint to ensure durability in a busy school environment.
All redundant materials and waste were carefully removed from the site, leaving the space clean, safe, and ready for immediate use.
